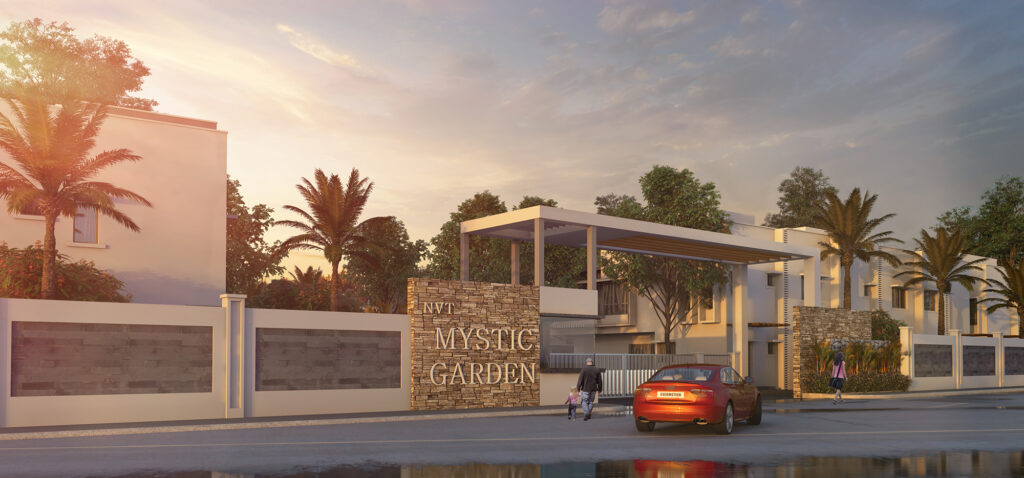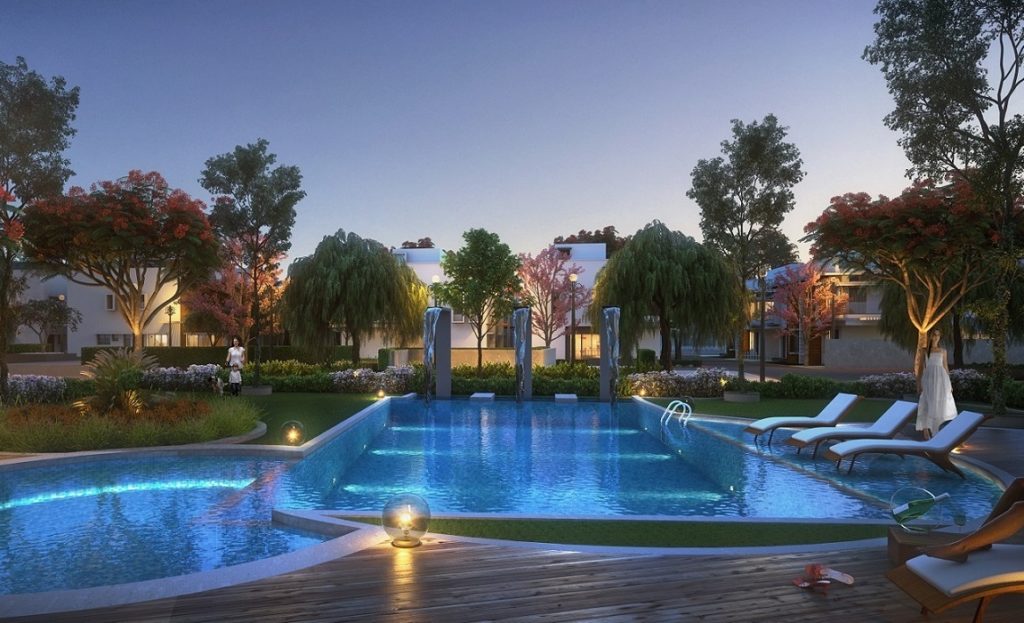Why We Love The Floor Plan Of NVT Mystic Garden (And You Will, Too!)
You’ve seen two properties in the same neighborhood with almost the same square footage, amenities, and pricing.
And you can’t decide between the two. Or are you leaning more towards one property.
Wondering why?
More common spaces? Perhaps.
Larger windows? Maybe.
A room on the ground floor for your aging parents? Definitely.
No common walls between houses? Yes.
The secret lies in the floor plan of the house, reputation of the builder for on-time delivery, quality of fittings, and attention to the smallest things. After all, the devil is in the details.
Buying a home or villa is a feeling that is difficult to quantify. More often than not, when you see a home you’ll know it’s the one if other factors like budget, location, and vastu (for some) fit in. It’s the floor plan of the house, the spaciousness, the natural light at the time of the day you are visiting, how quiet it is inside, and the vibes you feel when you enter a house that makes the difference. You will instantly know it’s the one.
Floor Plan Review Checklist
In this post, we’ve made it easy for you to quantify factors when it comes to evaluating a floor plan and how to do it objectively. Use this checklist when reviewing any floor plan of a villa:
- Is the living room spacious enough to entertain your friends and family?
- How is the natural light inside the house at different times of the day?
- Is there a bedroom on the ground floor?
- Are the master bedroom and kids bedroom close to each other on the same floor?
- Is the bedroom not close to the kitchen?
- Is the terrace accessible?
- Is there a pooja room or powder room?
- How large are the windows?
- How is the backyard space in the villa?
Floor Plan Analysis of NVT Mystic Garden
Now, let’s review how the floor plan of NVT Mystic Garden, our 3 and 4 BHK villa project off Sarjapura Road fares.
No Dark Corners:
This is a tall claim that not many villa projects can be proud of. By using large windows and skylit roof, we ensure that all corners of the villas are lit and usable.
Bedroom Sizes:
Most villa projects come in variations of 3, 4, or 5 bedrooms spread over two or three levels. Similarly, NVT Mystic Garden comes in three variations with sizes ranging from 1939 sq. ft to 2,876 sq.ft on plot sizes from 30 * 50 to 40 * 50. The bedroom sizes have not been compromised on the first floor.
Kitchen Size:
The kitchen of at least 8″ 15″ is fairly large with an attached utility of 9″ * 4″. In many villa projects, you’ll often see that while the rest of the house is large, the kitchen is disproportionately small. In the Indian context, where the kitchen is the center of the activity all through the day, the size should be reasonably large.
Kitchen Access to Backyard:
Garnishing your dish with herbs from your kitchen garden in the midst of cooking is convenience and pleasure that cannot be explained in words. The backyard in Mystic Garden is only a few steps away from the kitchen.
Home Office:
The studio space on the first floor can be used as a home office making way for calls uninterrupted by the noises outside.
Accessible Terrace:
The terrace space is large enough for garden enthusiasts to grow everything they want from herbs and flowers to fruits. It’s the perfect canvas for the “grow your own” movement.
Covered Car Park:
Some apartments have car parks that are not beneath the building you live or they are not covered. By having a covered car park for two cars, you have the convenience and safety of stepping into your villa home directly from the parking.
Bedroom on the ground floor:
A bedroom on the ground floor is therapeutic for parents. They don’t have to endure the fear of getting into an elevator to step out for a walk. It changes their mindset of getting some fresh air whenever they want to. And even if they don’t feel like stepping out of the home, they can just pull up chairs and sit in the garden to feel refreshed.
Many villas come without a bedroom on the ground floor which makes it inconvenient for parents to go up and down the stairs.
Why NVT Mystic Garden
NVT Mystic Garden, our 3 and 4 BHK villa project located in Sarjapur Road, has an open layout with many thoughtful details. This luxurious home design, graced with an abundance of windows, feels open and airy. Privacy and togetherness find the right balance in our villa design, which gives each member of the house its own corner and also, encourages everyone to enjoy together in the open dining area.
The project is spread over a total area of 7 acres of vast green land on Sarjapur-Attibele Road and has 74% of open space. The configuration of the villas is 3BHK and 4BHK. We have 3 property types, hosted by large open space and gardens.
Some other features of this villa type include:
- Two covered car parking space
- No dark corners – This has a magnificent skylight with a large open rooftop terrace.
- Each villa is surrounded by private garden spaces.
- A room on the ground floor that would be perfect as a guest suite or for your parents.
- It has a spacious and open-concept living room layout.
- The villa is of 2 floors and has balconies attached to each bedroom.
Type A: Primrose – Villa Interspersed with Expansive Open Spaces
This 2876 sq. ft plan is the perfect home for a larger family who wants enough space. It comprises 4 bedrooms, a dining, living, family, kitchen, and a terrace.
Type B: Jasmine – Villa to Rejoice in For A Lifetime
The area of 2292 sq. ft has an excellent flow of natural light and an open and modern layout with 3 large bedrooms.

Type C: Lilac – Villa That Complements Your Luxury Lifestyle
This villa type has 1939 sq. ft area and comes with three bedrooms.

Comments
Sorry, the comment form is closed at this time.






sundar vokkarne
which is built on 60 X 40 plot… which NVT ? in Banlahore
nvtwpadmin
This is NVT Mystic Garden, off Sarjapura Road in Bangalore. The plot sizes vary for different types of villas.