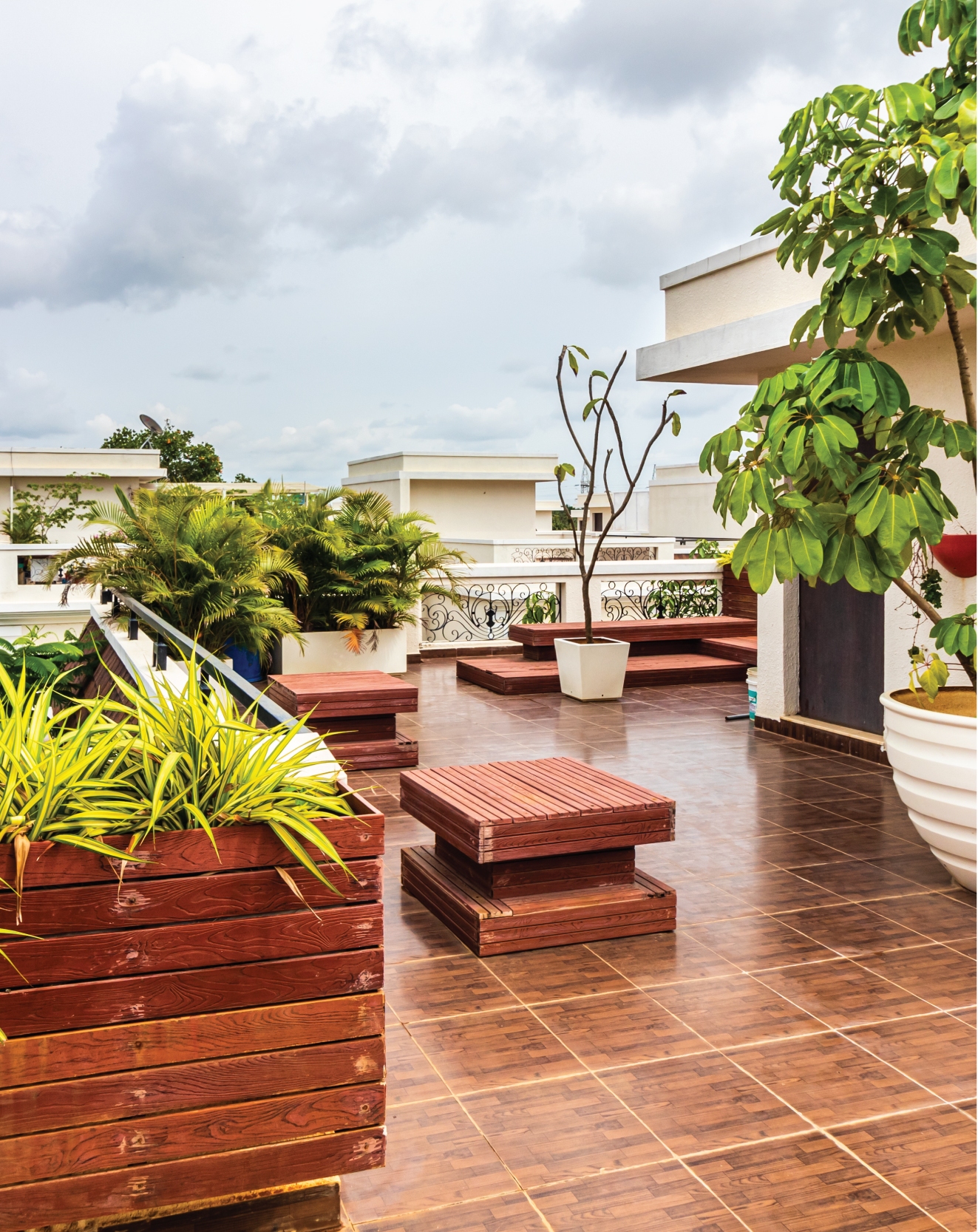6 Most Popular Kitchen Layouts
A well-designed kitchen layout is essential to get the most out of the kitchen space. Apart from placing furniture and cabinetry, there is a lot more to the kitchen layout. Kitchen ergonomics has a huge role in designing the layout. Getting perfect length and heights of the layout, ensuring enough space for placement of appliances and ease of use matters the most in the kitchen. Most importantly, the floorplan of your home determines the layout of your kitchen. It is also possible to optimize the area as per convenience.
Kitchen Work Triangle
The kitchen work triangle is the measure of the efficiency of a residential kitchen. It was invented in the 1920s. The work triangle determines the effectiveness of kitchen layouts.
The triangle helps to create an outline between the food preparation area (stovetop), the cleaning area (kitchen sink) and the food storage area (refrigerator). The major tasks in a kitchen are generally between the cooktop, the sink and the refrigerator
Kitchen ergonomics forms the basis of great kitchen design. Ergonomics is all about the science of designing the environment that fits into people, who use them.
Kitchen Lighting
Lighting is a critical element of any kitchen. It signifies the comfort and functional level of any kitchen. An effective kitchen lighting should include a variety of lighting sources and types. The placement of various lightings should offer a professional view that suits the standards of a home. For example, you need the brightness to cut vegetables, fruits, prepare food and perform various cooking activities. It is very necessary to have ambient lighting that will help illuminate the entire space. It should be an appealing and welcoming place to work and socialize in a home.
Kitchen recessed lighting is a light fixture installed into a hollow opening in a ceiling. It offers a rich look throughout the space. Whereas, mood lighting helps to highlight kitchen cabinets, counter spaces, special collections, and architectural details. One common rule of thumb is that you use one recessed light for every 4 to 6 square feet of ceiling space
- Recessed lightings are the ideal choice for countertops
- Perfect for open floor plan areas
- Showcases the counter areas, stovetops and other details
- Used with or without flush mount ceiling lights
6 Most Popular Kitchen Layout Types
One Wall Kitchen
One wall kitchen layout suits best for smaller homes. It is simple, yet efficient to include all the functionality. It consists of cabinets installed against a single wall with upper and lower shelves over the cabinets.
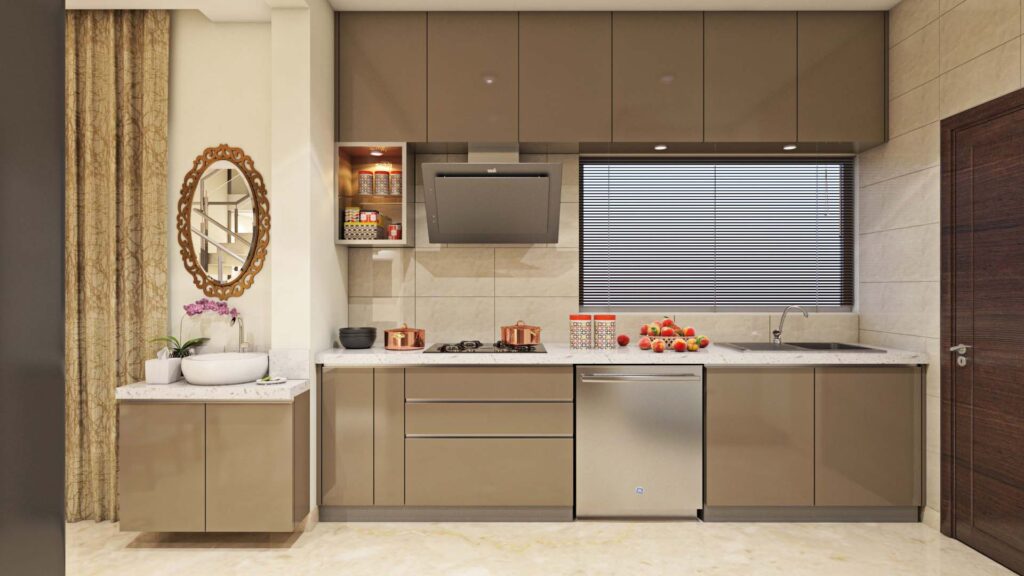
This is an example from NVT Life Square’s one wall kitchen layout
Vertical design layout will allow more width, so taking your cabinets up as far as possible will help create extra storage space. Here, the work triangle is not best for one wall kitchen. The best way is to place your fridge at one end, a microwave oven and other appliances at the center and the sink at the other end.
If the cabinets don’t reach the ceiling, utilise the above space for storing lesser-used items. Additionally, you can use the above space as a display area, which strengthens the theme of your kitchen.
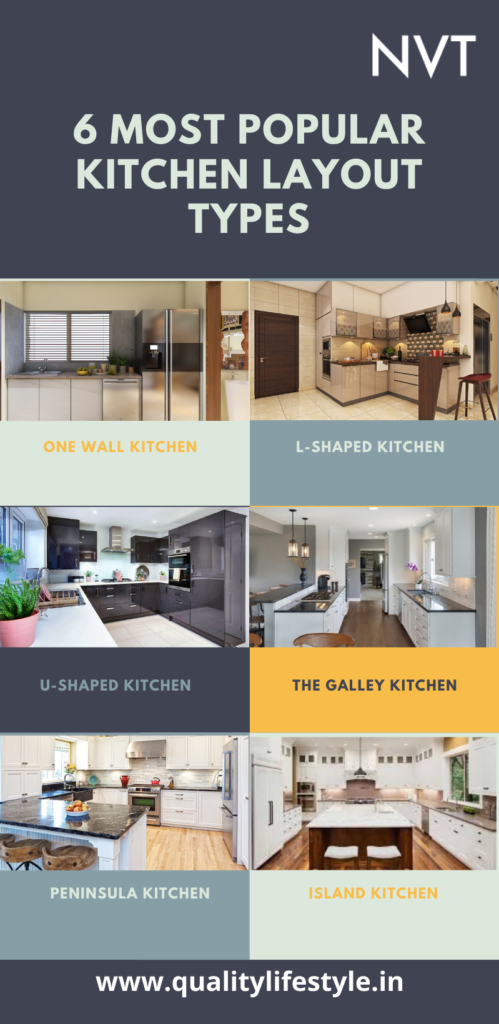
Galley Kitchen
The galley kitchen layout is very economical. It consists of two rows of cabinets facing each other, which results in a galley between them. The layout uses every small space of the kitchen, as it eliminates the need for corner cupboards. It is a clutter-free design, which means there are fewer special gadgets necessary, and it is cost-efficient.
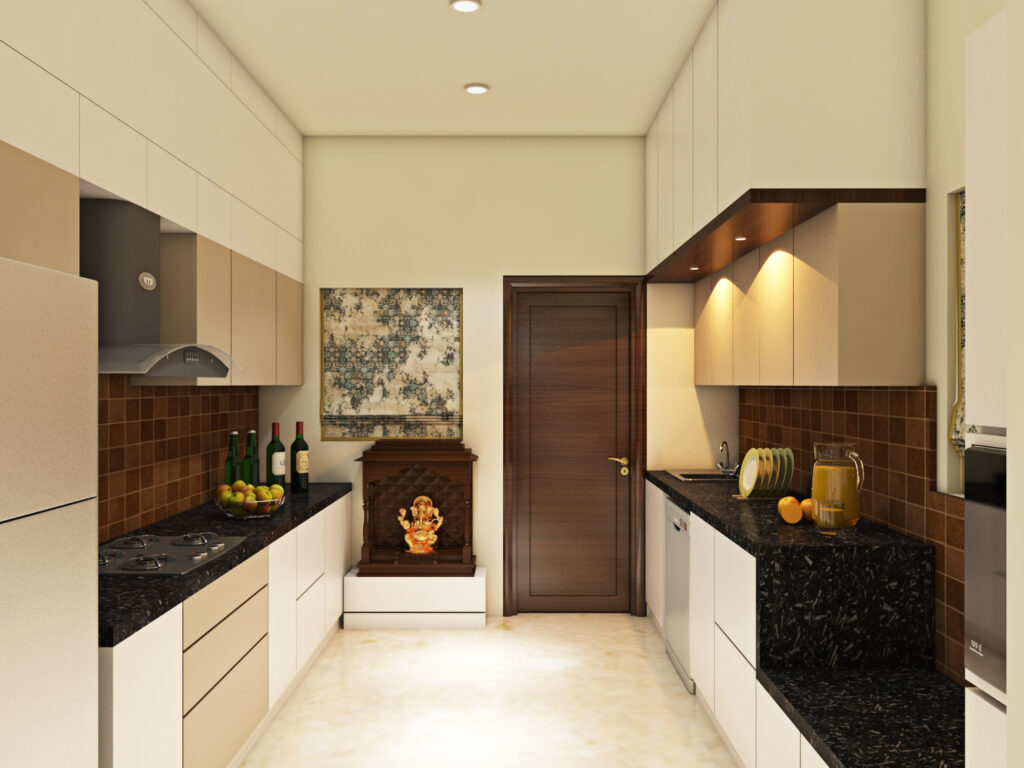
This is an example from NVT Life Square’s galley kitchen layout
The galley kitchen is flexible when it comes to storage space because of its additional row of cabinetry. It is best for bigger families or multiple-cooking kitchens. Sometimes, there is a need for work areas on two sides of the kitchen. This will avoid the traffic via the work triangle, and help you do away with the risk of injury.
L-Shaped Kitchen
A practical layout option for small and large kitchens, the L-shaped kitchen has cabinets along two perpendicular walls. The layout is designed both for small and large kitchen space. It has cabinets along two perpendicular walls and an open plan design, which offers great flexibility in terms of the placement of appliances and working zones. In addition, the layout can transform one of the corners in the kitchen. Depending on the availability of the space, you can incorporate the size and of L. And the best size is to keep it less than 4.5m.
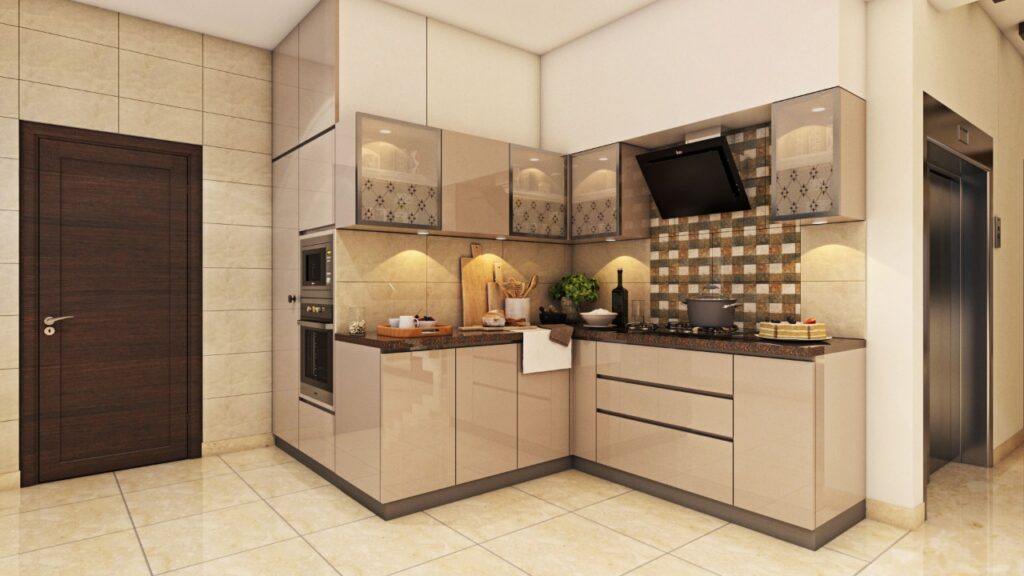
This is an example from NVT Life Square’s L shaped kitchen layout
Install a walk-in pantry cupboard wherever a space permits, so that it is possible to make use of the corner. This will save the valuable space of the kitchen’s corner, and it is a huge asset. The L-shaped kitchen allows you to create a small breakfast nook in the opposite corner. Thus increasing your family’s overall living experiences in the room.
Island Kitchen
This type of kitchen is popular in open-plan homes as it offers a large work surface or storage area in the middle of the kitchen. The island kitchen layout can incorporate a cooking surface, prep bowl and bar or wine fridge
The island can incorporate a cooking area, bar or wine fridge and prep bowl. You can use the layout for cooking as well as having meals with family. The layout requires sufficient space to incorporate itself in a great way. The kitchen has to be big enough to create a natural traffic flow in the area.
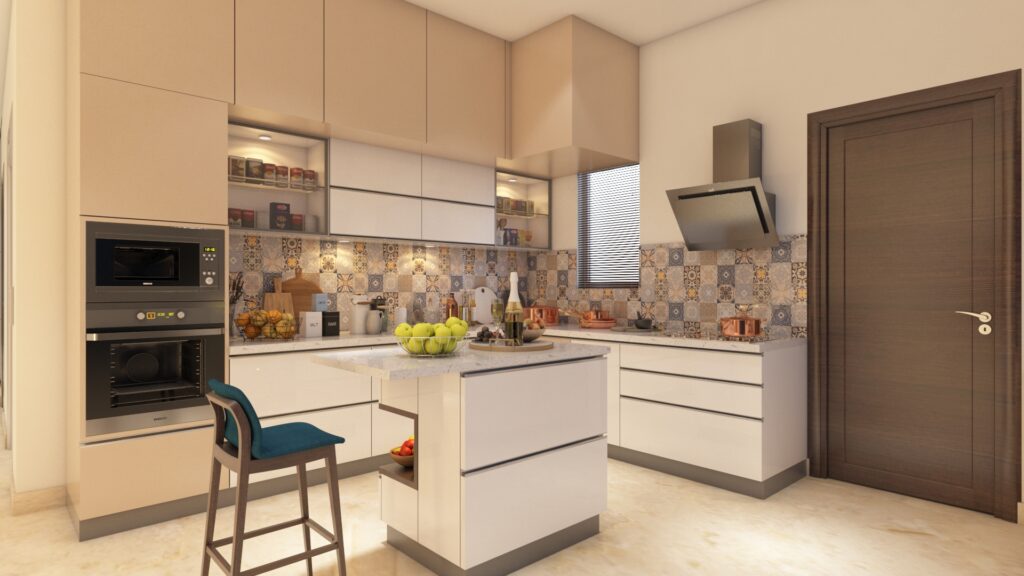
This is an example from NVT Life Square’s Island kitchen layout
The island kitchen offers sufficient space for family and friends to interact, while meals are being prepared. In general, it creates both work and social area. In order to enhance the appearance, you can install prominent decorative lighting which can also serve the purpose of task lighting.
Peninsula Kitchen
The peninsula layout is quite similar to the island kitchen. It incorporates a kitchen counter that juts out from a wall or cabinetry. The offers the features of a kitchen island and can be used for food preparation, eating or various other tasks while cooking a meal.
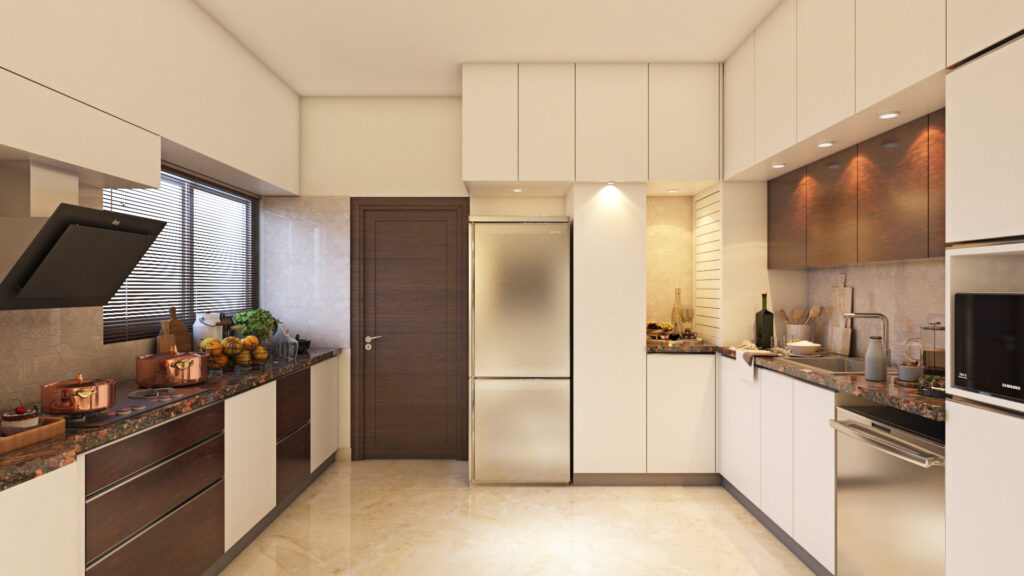
This is an example from NVT Life Square’s Peninsula Kitchen layout
The peninsula also offers a great opportunity for interaction among friends and family, while preparing a meal. It is best suited for a small enclosed kitchen because it is possible to open up the area through the wall to an adjacent room without giving up on storage space.
U-Shaped Kitchen
U shaped kitchen layout consists of cabinetry along three adjacent walls. It is best for larger kitchen space. The layout offers plenty of storage space but looks enclosed if there are upper cabinets on all three walls. In order to avoid this, implement upper cabinets for only one or two walls with open shelve. It allows multiple users at the same time and supports a great workflow.
You should ensure that the window areas are open and clutter-free. It offers the perfect opportunity for an uninterrupted work triangle, which helps to make use of the space with the work areas on both sides.
Check out NVT’s Villa projects near Whitefield and Sarjapura.

